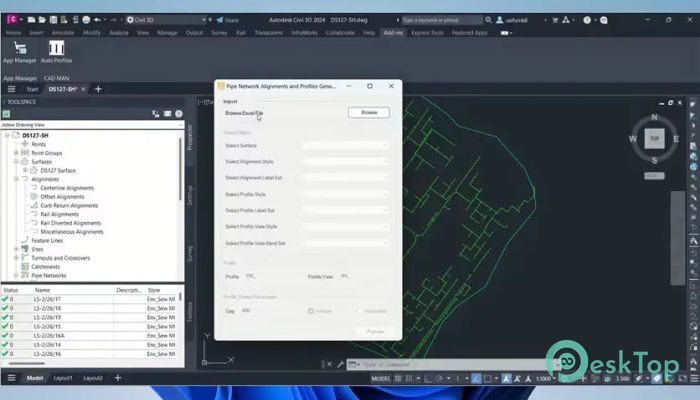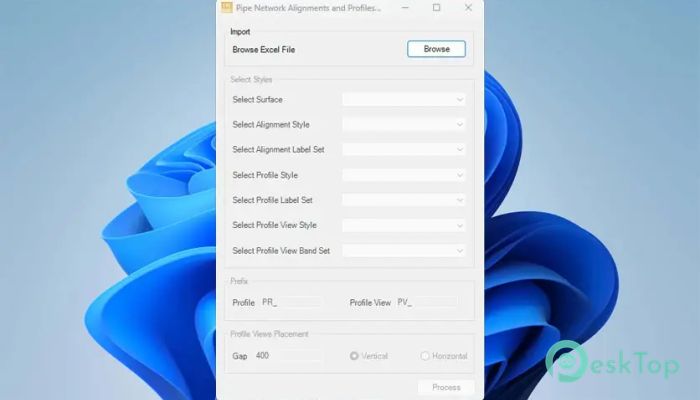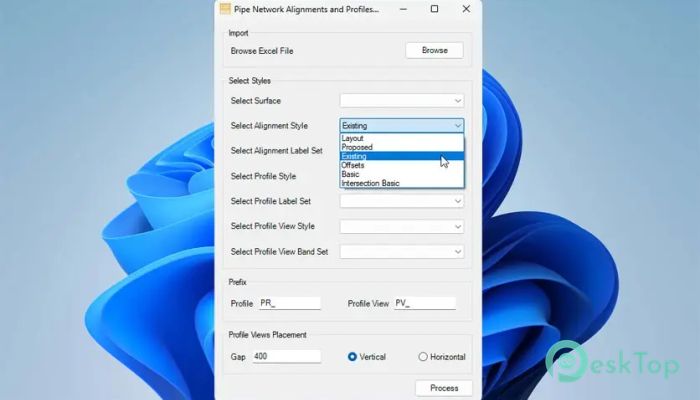Download CAD MAN Pipe Network Alignments and Profile View Generator 1.0.1 Free Full Activated
Free download CAD MAN Pipe Network Alignments and Profile View Generator 1.0.1 full version standalone offline installer for Windows PC,
CAD MAN Pipe Network Alignments and Profile View Generator Overview
This handy utility is designed specifically for users of Autodesk Civil 3D who work with pipe networks. Instead of spending hours manually creating alignments and profile views, users can now automate the entire process using a simple Excel sheet. The software eliminates human error and significantly reduces production time by generating detailed alignments and profile views from structured data. The concept is simple: provide the tool with a spreadsheet containing start structure, end structure, and alignment name, and let it do the heavy lifting. Whether you're managing stormwater, sanitary sewer, or any other pipeline network, the tool ensures smoother integration and visualization inside Civil 3D. How It Works The tool relies on a structured Excel input that serves as the instruction set. You need to include three columns in your spreadsheet: Start structure End structure Alignment name Once imported, the software reads the data and intelligently maps out the required alignments. It also automatically generates profile views, ready to be inserted into your drawing. This enables you to transition from data to visualization with just a few clicks.Features of CAD MAN Pipe Network Alignments and Profile View Generator
Once imported, the software reads the data and intelligently maps out the required alignments. It also automatically generates profile views, ready to be inserted into your drawing. This enables you to transition from data to visualization with just a few clicks.
Compatibility with SewerGems and Shape Files
Many engineers utilize third-party modeling tools, such as SewerGems, to create hydraulic designs and export data. Often, this data ends up in shape (.shp) format. After importing such a file into Civil 3D, manual alignment and profile creation become tedious.
This utility bridges that gap beautifully. You can use a DB browsing tool to extract structure connections from SewerGems' SQL database, convert it into Excel, and feed it into this software. The result is a fully functional alignment and profile set based on your original model.
Use Cases in Real-World Projects
The software finds its best use in large infrastructure projects such as:
Urban drainage network planning
Highway stormwater system design
Campus or industrial estate piping layout
Municipal sewer system mapping
In these scenarios, there's often a need to replicate modeled networks into detailed engineering drawings quickly. By using this app, you avoid repetitive drafting tasks and maintain data consistency throughout your workflow.
Time-Saving Automation
What once took hours or even days can now be completed in a fraction of the time. Creating multiple alignments and profile views manually can be cumbersome, especially when working with hundreds of pipe segments. This software automates the workflow, reduces fatigue, and improves accuracy.
Not only does this speed up project delivery, but it also frees up valuable time for design optimization and review.
User-Friendly Interface
The interface is lightweight and easy to navigate. Even those who are not coding-savvy or advanced users of Civil 3D will find it intuitive. All it requires is your prepared Excel sheet, and the software handles everything else from data parsing to drawing insertion.
There's no complicated setup or scripting involved. You plug in the file and proceed with your engineering work.
System Requirements and Technical Details
Operating System: Windows 11/10/8.1/8/7
Processor: Minimum 1 GHz Processor (2.4 GHz recommended)
RAM: 2GB (4GB or more recommended)
Free Hard Disk Space: 200MB or more is recommended
Autodesk Civil 3D: 2026 , 2025 , 2024 , 2023 , 2022 , 2021

-
Program size24.71 MB
-
Version1.0.1
-
Program languagemultilanguage
-
Last updatedBefore 2 Month
-
Downloads44




 EIVA NaviModel Analyser
EIVA NaviModel Analyser ASDIP Analysis
ASDIP Analysis PentaLogix ViewMate Pro
PentaLogix ViewMate Pro  StructurePoint spWall
StructurePoint spWall  Tetraface IncTetraface Inc Metasequoia
Tetraface IncTetraface Inc Metasequoia StructurePoint spSlab
StructurePoint spSlab